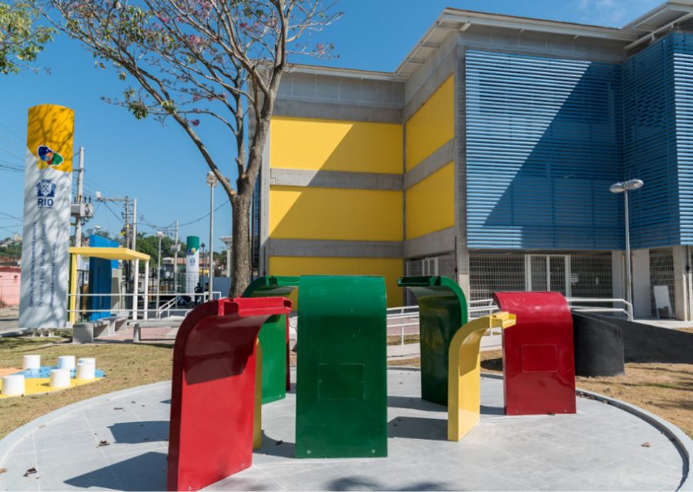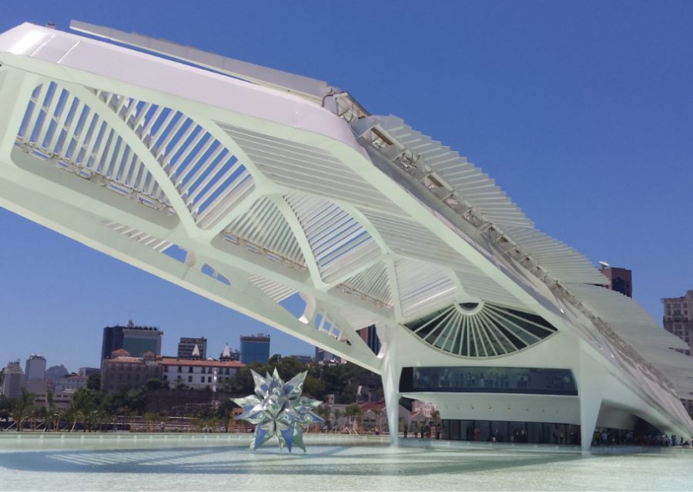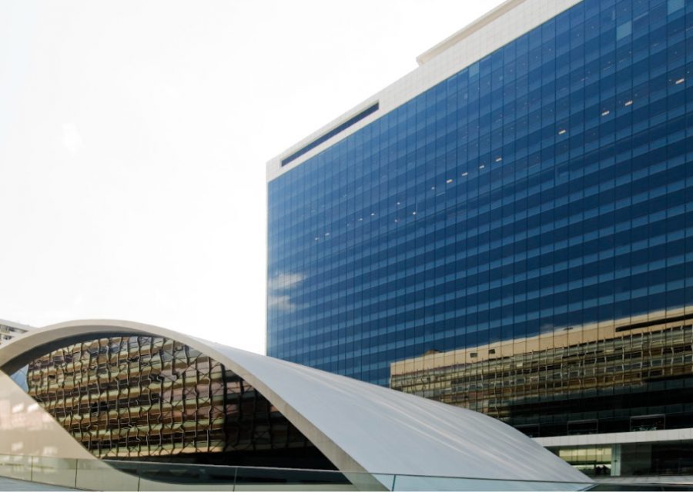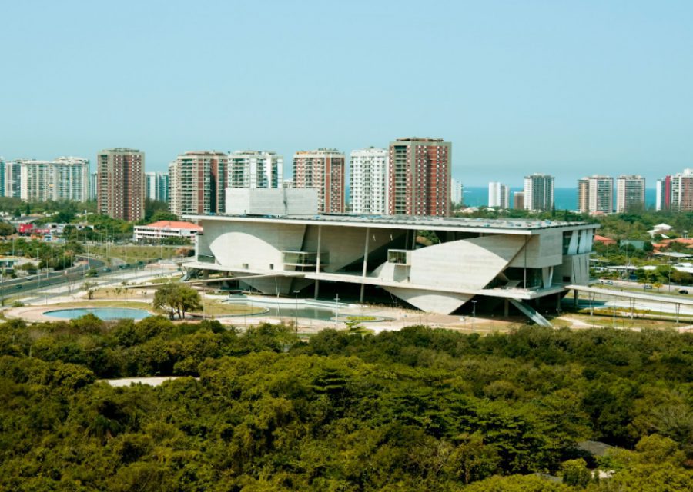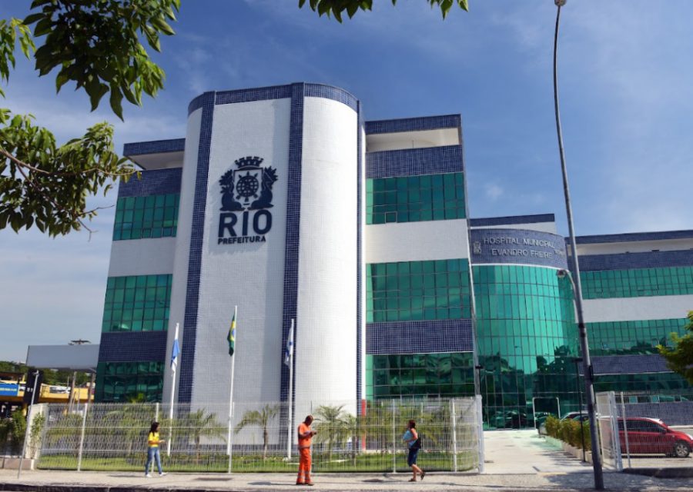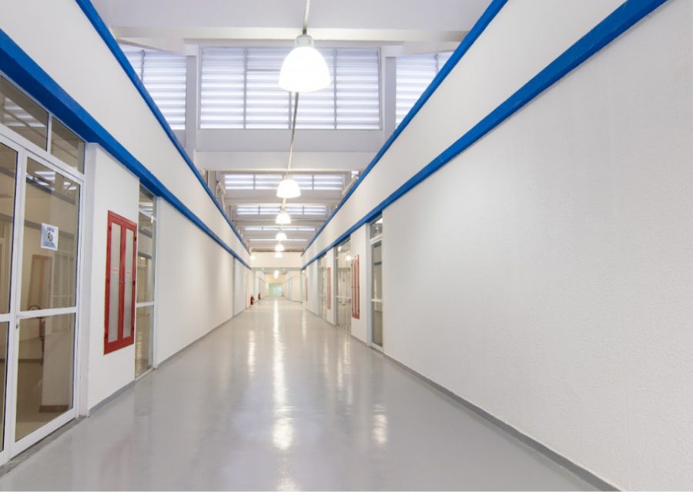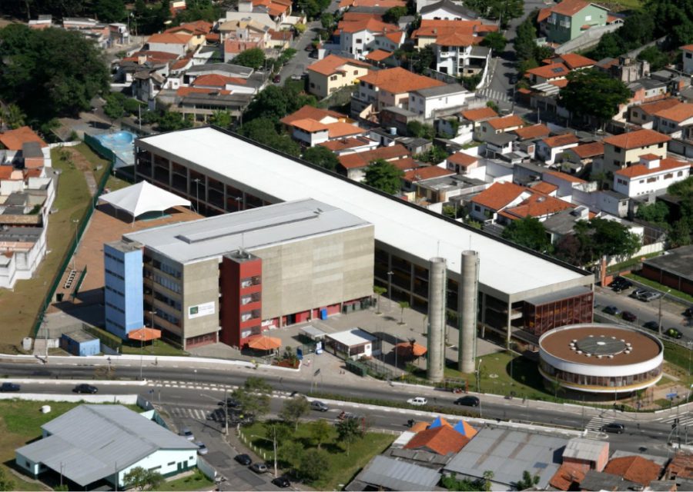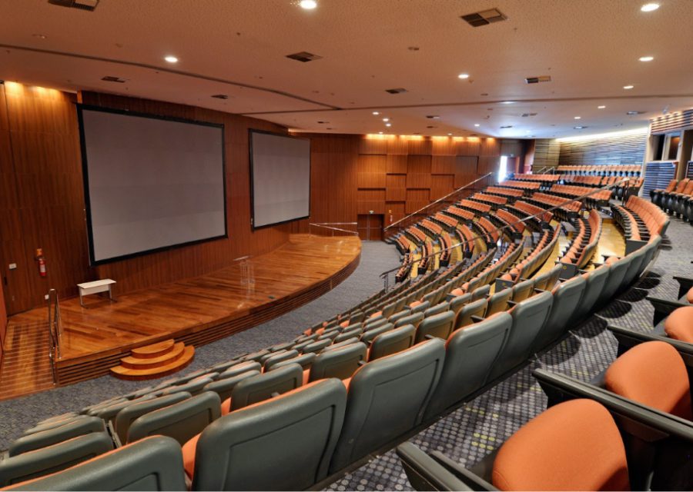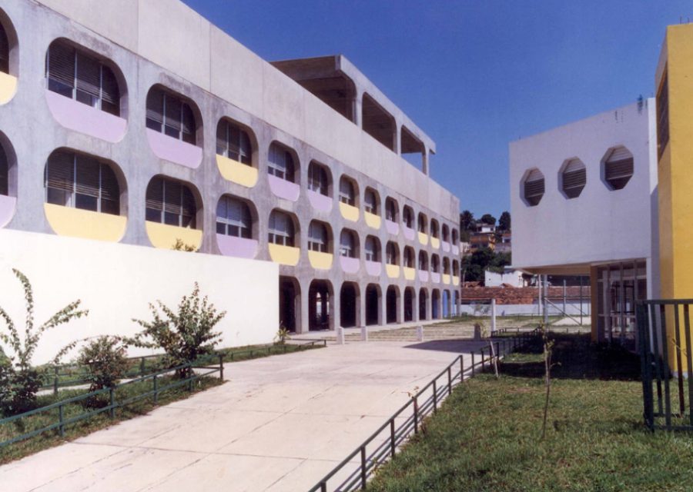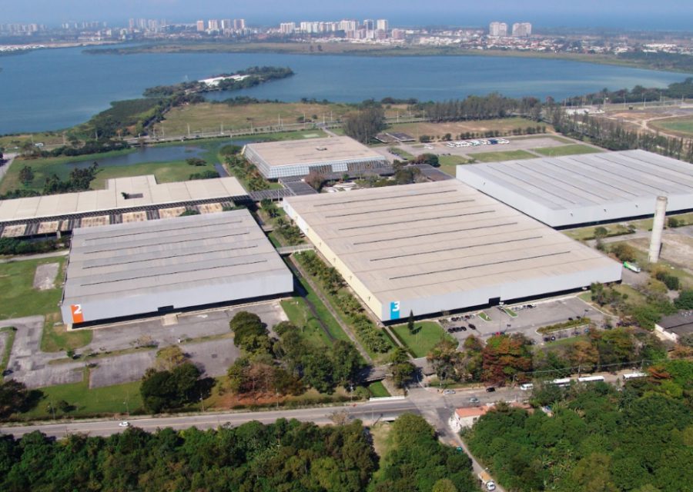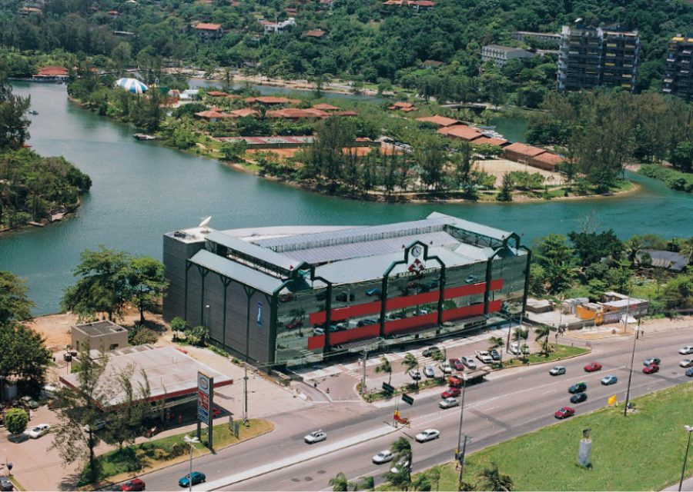Our experience in this segment can be attested to not only by the thousands of square meters erected over the years, but also by the level of technical complexity required in many construction projects.
Schools, industrial and sports facilities, public and residential buildings, pavilions with space frame structures, and correctional facilities are included in our curriculum in the oldest branch of civil engineering.
Architecturally bold construction projects that require serial production of structural elements, such as precast concrete structures, and innovative constructive methodologies find in our technical staff the best solutions to optimize the resources available and guarantee safe, high-quality developments.


